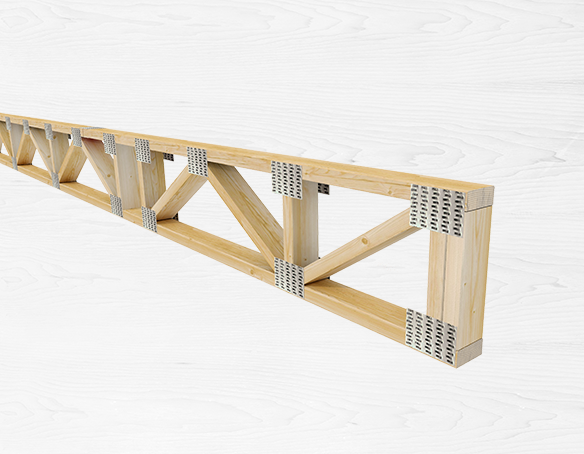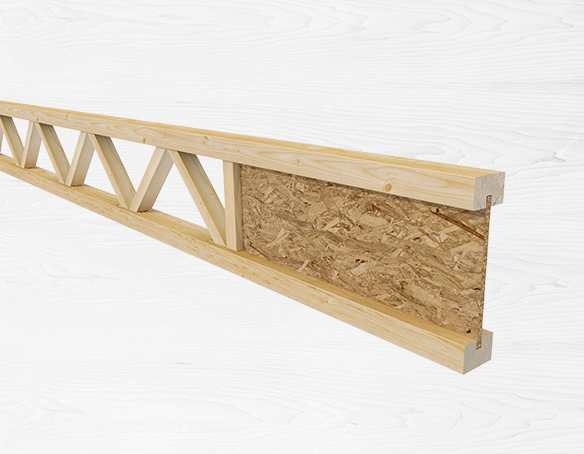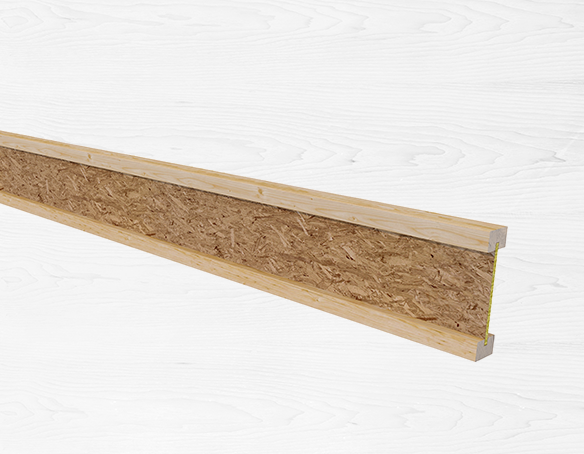
Floor Truss
Floor trusses are custom designed and engineered to meet project requirements. They can accommodate almost any kind of heating, ventilation, air conditioning, electrical and plumbing configurations while allowing greater spans and depth than premanufactured joists.

Open Joist
Open joists consists of parallel chords and a triangulated web system assembled with finger joinery and waterproof heat-rated adhesive. The length can be adjusted on site because of a trimmable OSB end panel.

I-Joist
I-joists consists of a top and bottom flange united with an OSB web. They are a cost-effective solution and provide much more strength and flexibility over conventional lumber framing.